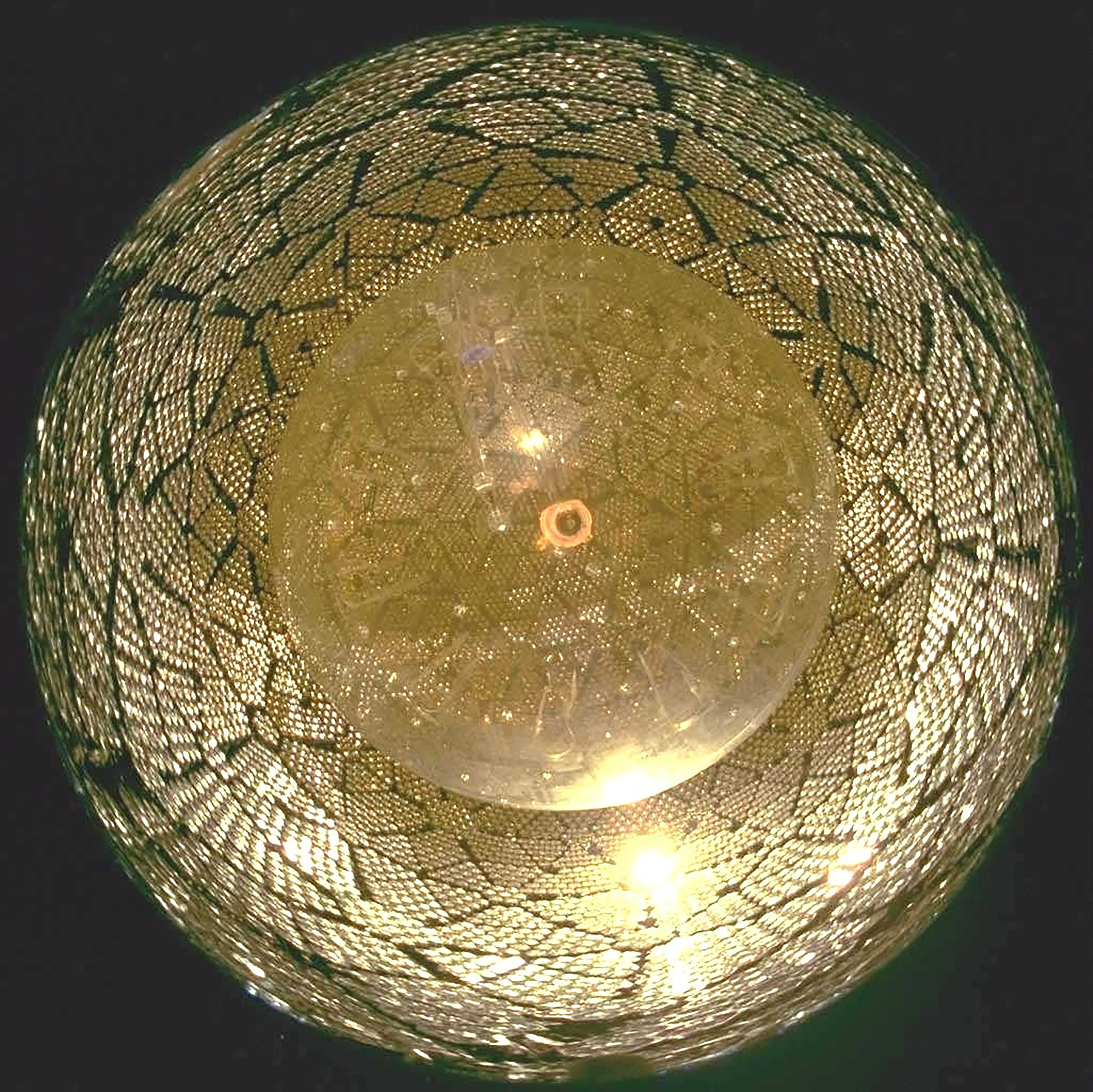SNOWLAB PREDESIGN
The peripheral activity required to sustain deep underground Nobel Prize winning research is often under represented. People and research materials must be prepared at the surface for travel underground to a depth of 6800 ft and pass through strict cleaning protocols prior to lab exposure. Organization and maintenance are key to successfully sense neutrino mass.
As a predesign service, we developed budgets to renovate the existing above ground building based on different functional programmes to support such peripheral activity. Estimates were cross-referenced with historical and new data for added precision, using factors where appropriate.
We also evaluated qualitatively the relative differences in operational, building code, design service, and demolition effort. Drawings, photography, and tables defined the logical funding strategies for different concepts in preparation for the RFP stage. Our report was prepared to help evaluate internal strategies with clear information and flexibly sequence construction to meet their targeted research functionality.
LOCATION Lively, ON
PERIOD 2017.11 - 2018.01
STRUCTURE Existing Structural Steel
SCALE 2 stories
FLOOR AREA 1,200 - 7,800 ft2
CLIENT SNOLAB
PHOTOGRAPHY SNOLAB
PERIOD 2017.11 - 2018.01
STRUCTURE Existing Structural Steel
SCALE 2 stories
FLOOR AREA 1,200 - 7,800 ft2
CLIENT SNOLAB
PHOTOGRAPHY SNOLAB

