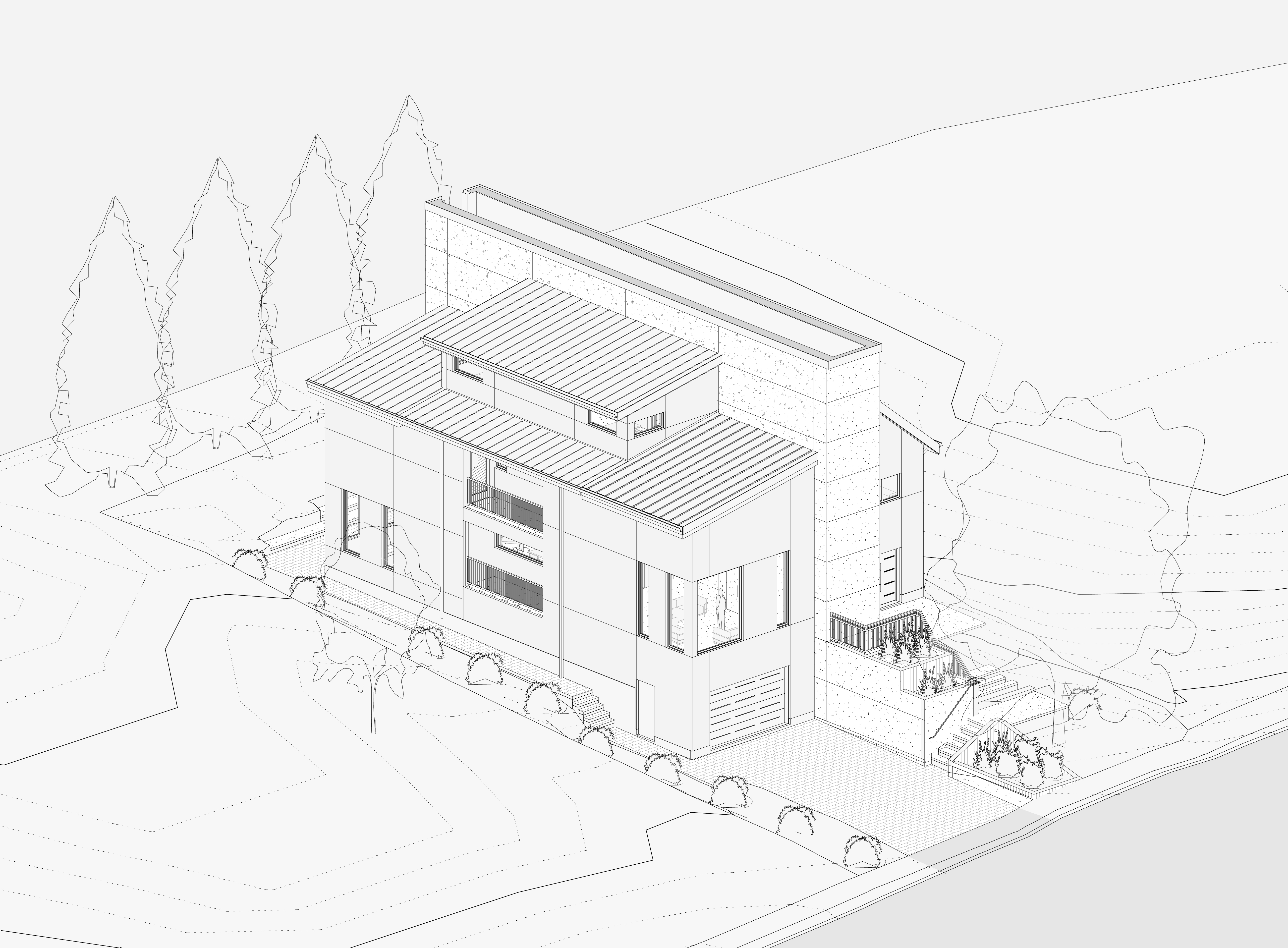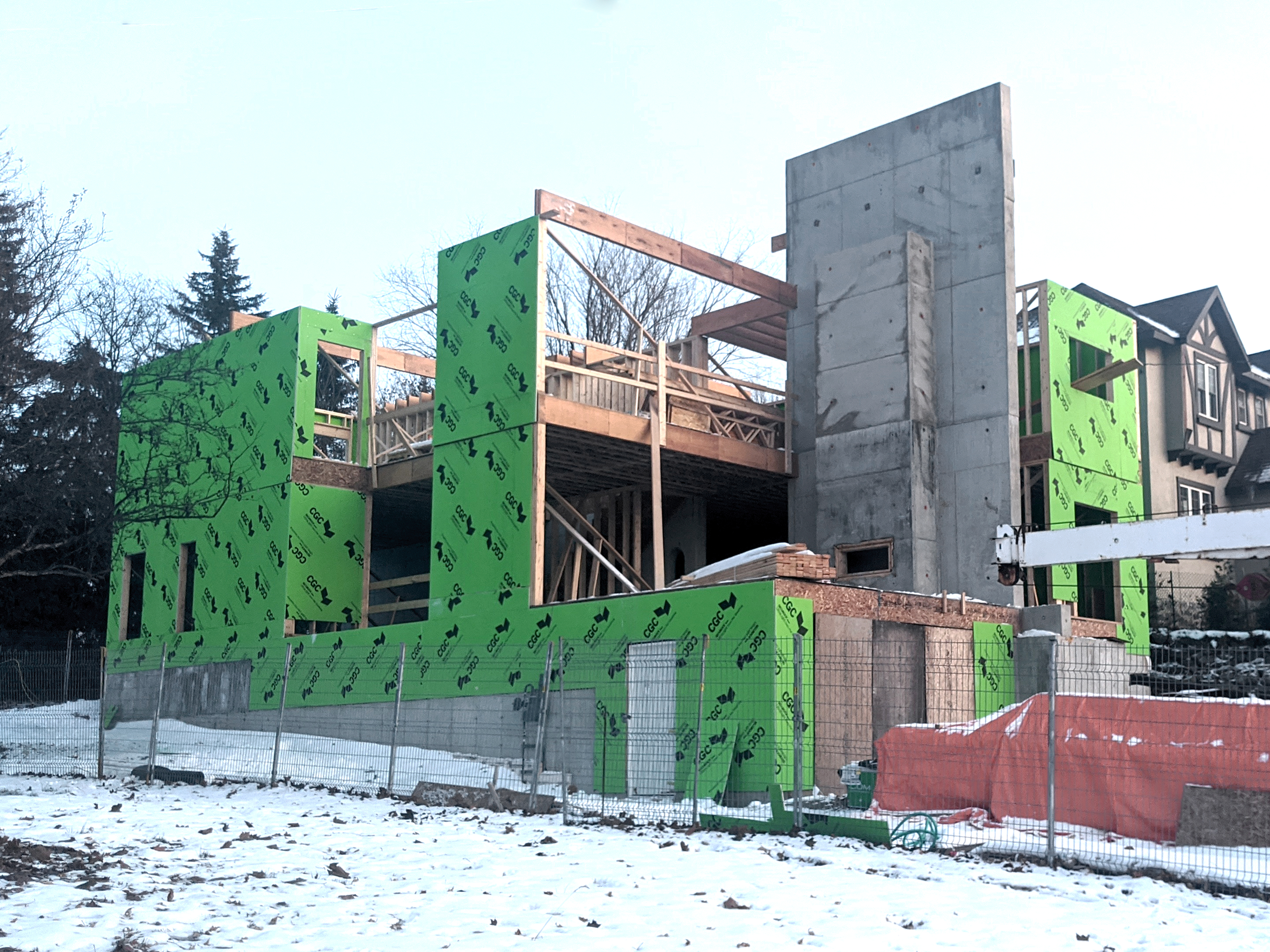KINGSMOUNT RESIDENCE
A family outgrew their current home and decided to build a new structure in preparation for their lifetime with chi
ldren and family nearby. Their diverse living requirements were superimposed on one of the few remaining narrow lots in the hilltop area and this created a high spatial density at the limits of the city zoning.
Spaces are organized around a feature wall that divides the building in two halves longitudinally to support a higher density. This strategy also simplified the structural solution, economically focused the complex construction efforts at the core, and provided repeated experiences of this feature wall throughout the full height of the residence.
Services:
Minor Variance
Building Permit
LOCATION Sudbury, ON
PERIOD 2017.12 -
STRUCTURE Wood + Concrete
SCALE 4 stories
CLIENT Private Residence
STRUCTURAL Tall Pines Engineering
MECHANICAL Hamalainen Engineering
CIVIL Bortolussi Surveying Ltd.
PERIOD 2017.12 -
STRUCTURE Wood + Concrete
SCALE 4 stories
CLIENT Private Residence
STRUCTURAL Tall Pines Engineering
MECHANICAL Hamalainen Engineering
CIVIL Bortolussi Surveying Ltd.




