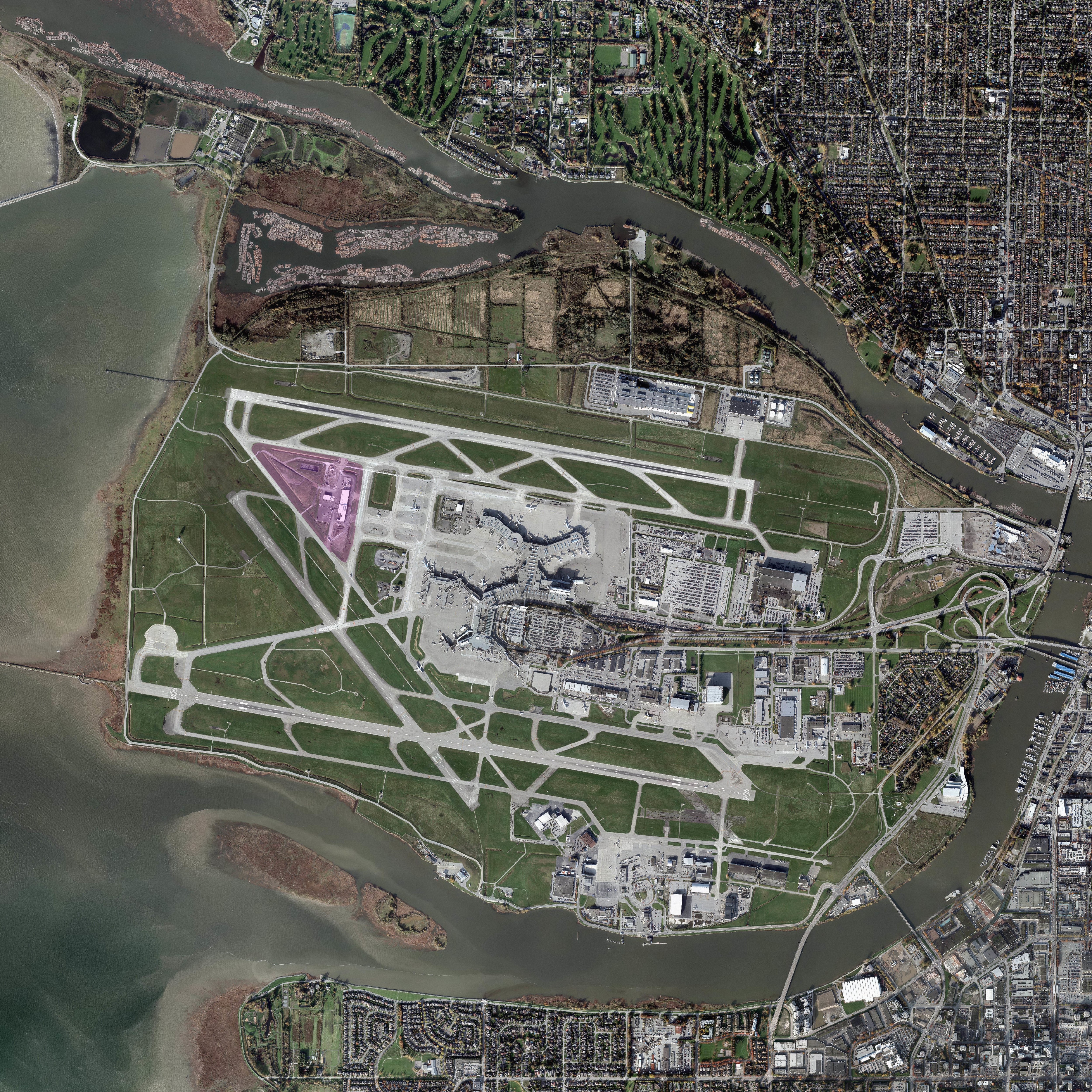AIRSIDE OPERATIONS
Airside Operations at YVR airport consists of emergency response, maintenance, equipment storage and office operations integrated within a single facility. This building rests between the two main runways and amidst a challenging set of design parameters applied by Nav Canada, post-disaster criteria and emergency response time requirements.
LOCATION Richmond, BC
PERIOD 2012.12 - 2013.12 (DAO)
STRUCTURE Steel, Wood, Prefabricated Steel
SCALE 3 stories
BUILDING AREA 5,883 m2
FLOOR AREA 8,547 m2
PHOTOGRAPHY Francl Architecture
CLIENT YVR Airport
Patrick was a member of the design team involved in this project from the schematic design to early construction administration phase at Francl Architecture.
PERIOD 2012.12 - 2013.12 (DAO)
STRUCTURE Steel, Wood, Prefabricated Steel
SCALE 3 stories
BUILDING AREA 5,883 m2
FLOOR AREA 8,547 m2
PHOTOGRAPHY Francl Architecture
CLIENT YVR Airport
Patrick was a member of the design team involved in this project from the schematic design to early construction administration phase at Francl Architecture.



